Corral de Tierra Residential Remodel
In this Corral de Tierra home, Jana Caron Design created…
Jana Caron Design is a world-class, woman-owned interior design studio in Carmel, bringing over 40 years of expertise to every project.

Planning is the cornerstone of every successful project. By understanding each client’s needs and aspirations, Jana Caron thoughtfully orchestrates every detail to ensure seamless execution and lasting results.
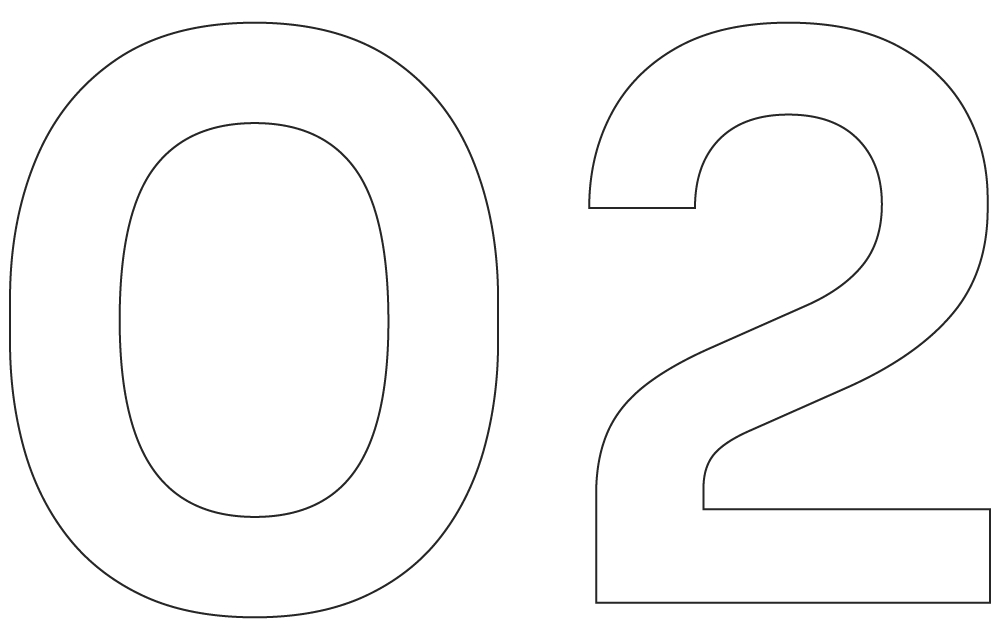
After thorough planning, we dive into the design development phase, where concepts take shape. From selecting materials and finishes to defining key elements of the space, this stage is all about refining ideas and creating a cohesive design vision.
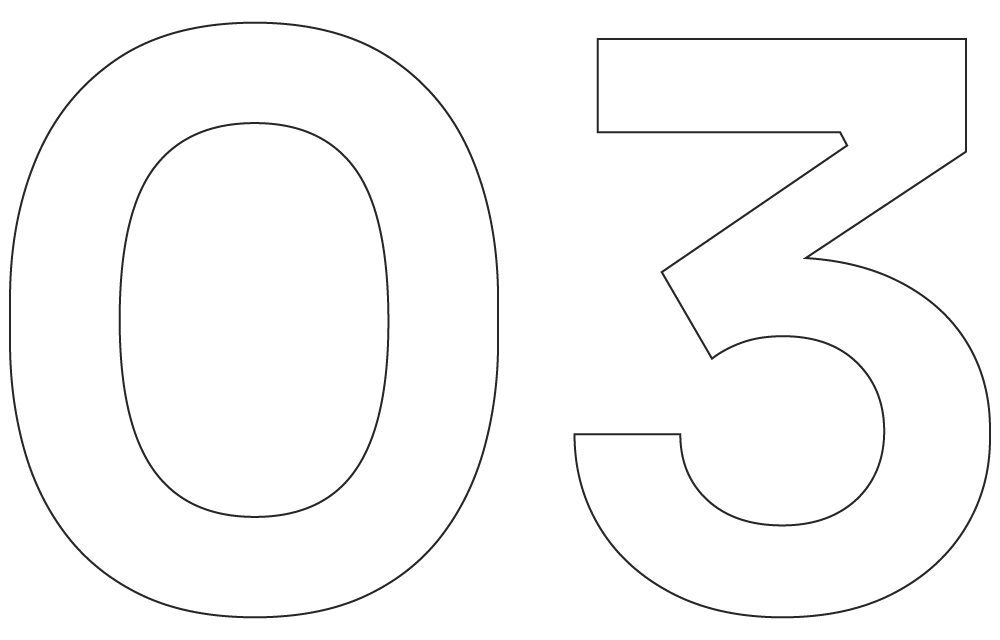
Turning concepts into reality is where Jana Caron’s expertise truly shines. With a collaborative approach and meticulous attention to detail, she transforms initial ideas into stunning finished spaces that exceed expectations.

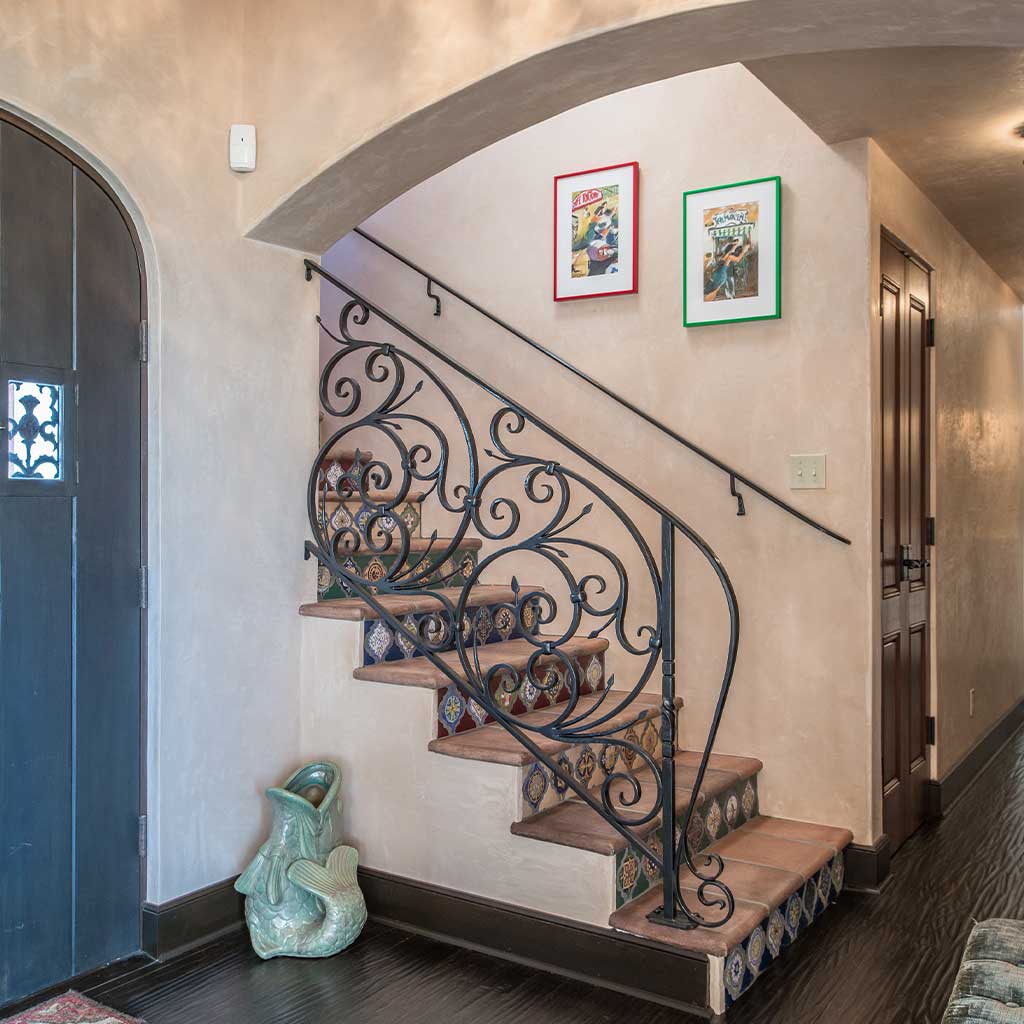

About OUR WORK
“Interior designing is the art and science which enhances your mind”
Known for her exceptional communication and collaborative spirit, Jana works closely with architects, contractors, and clients to bring projects to life with stunning results.
Our Services

Our design services are tailored to create beautiful, functional spaces that reflect each client's unique style and vision.
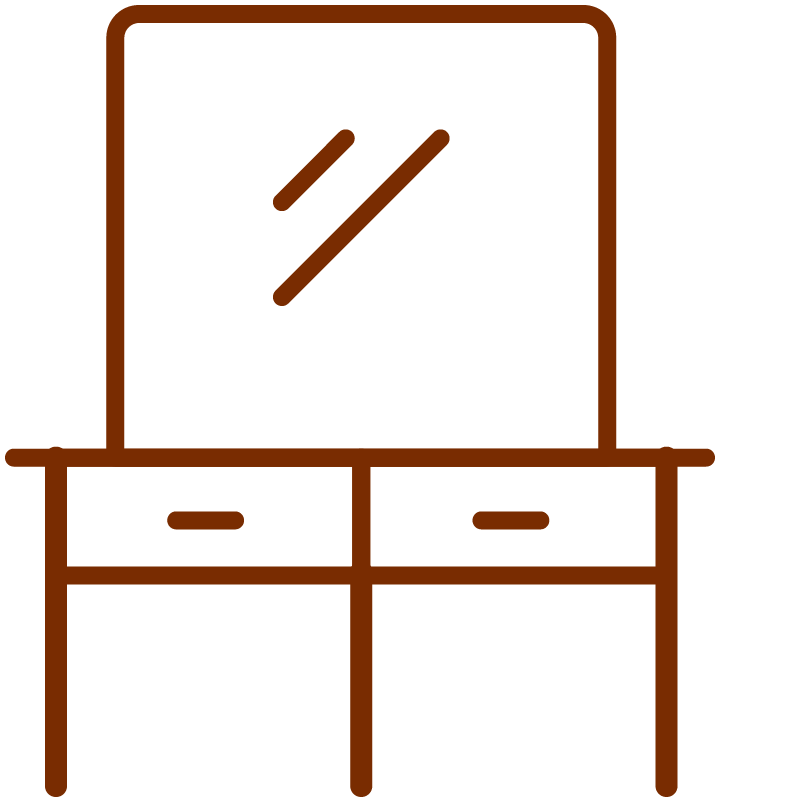
Transform your existing spaces into fresh, updated environments with our remodeling services. We bring a new perspective and careful planning to revitalize any room.
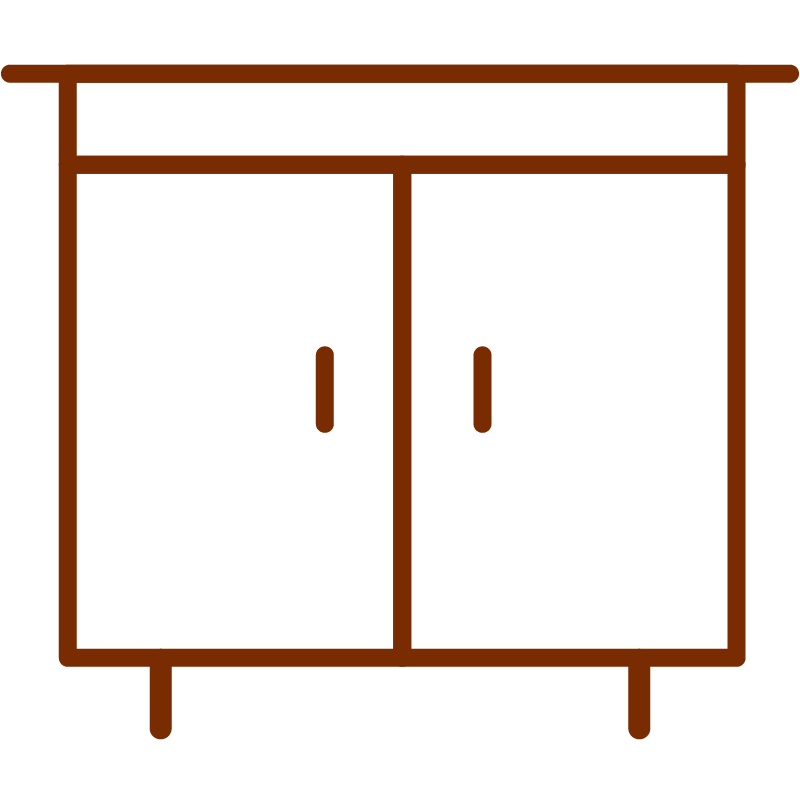
From new builds to extensive remodels, we create homes that are uniquely tailored to reflect the personalities and needs of our clients.
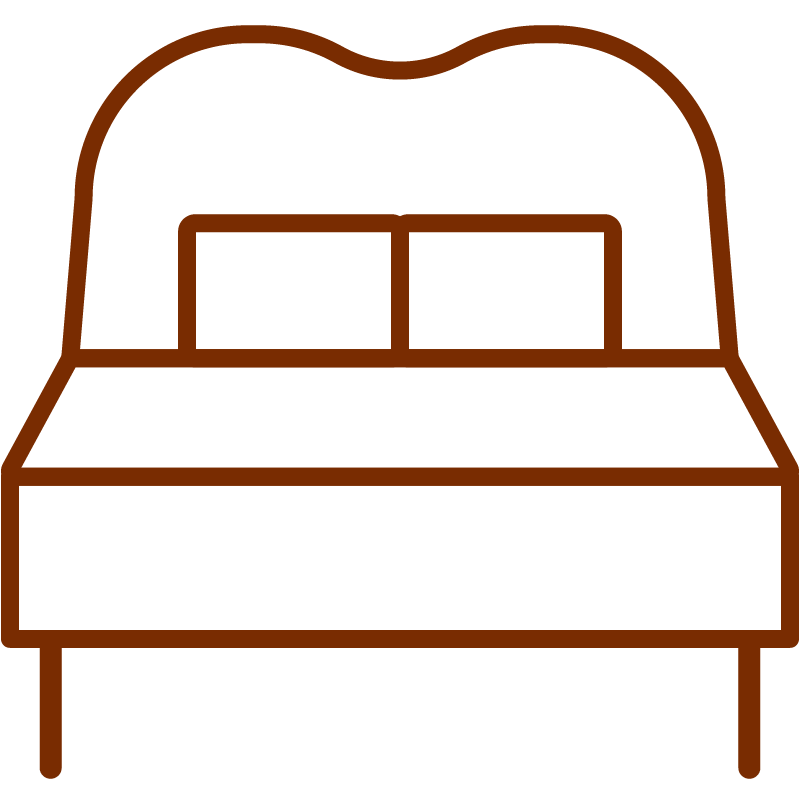
Our commercial design services create professional environments that inspire creativity, productivity, and comfort, tailored to the specific needs of each business.

We optimize space usage through thoughtful planning, ensuring that every square foot is functional, comfortable, and aesthetically pleasing.
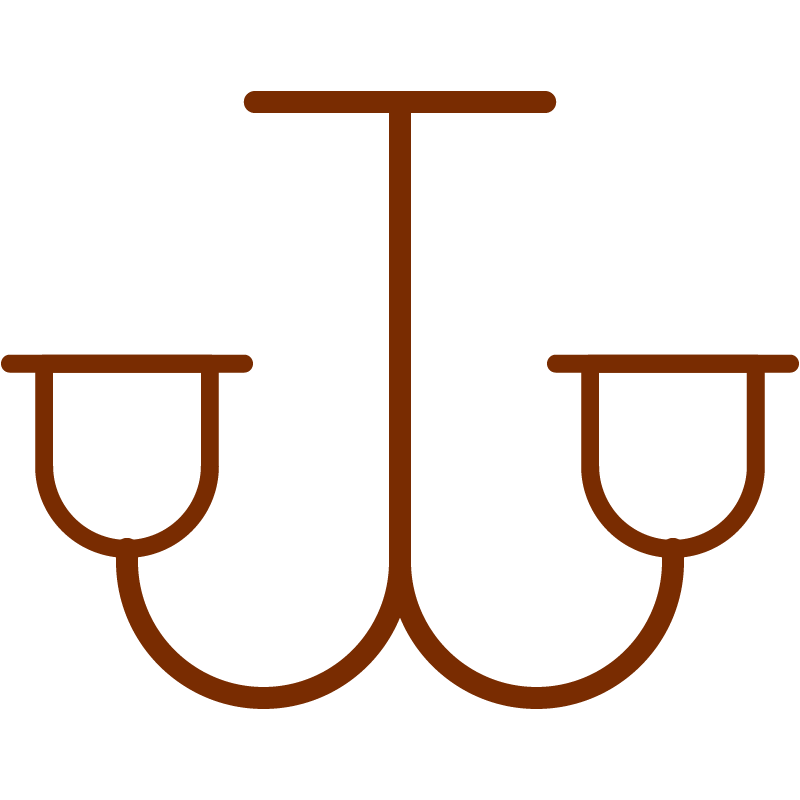
We assist in selecting the highest quality materials and finishes, ensuring that each element contributes to the overall design's cohesion and durability.

We carefully select and source furniture and accessories to perfectly complement the design and ensure every space feels complete and curated.
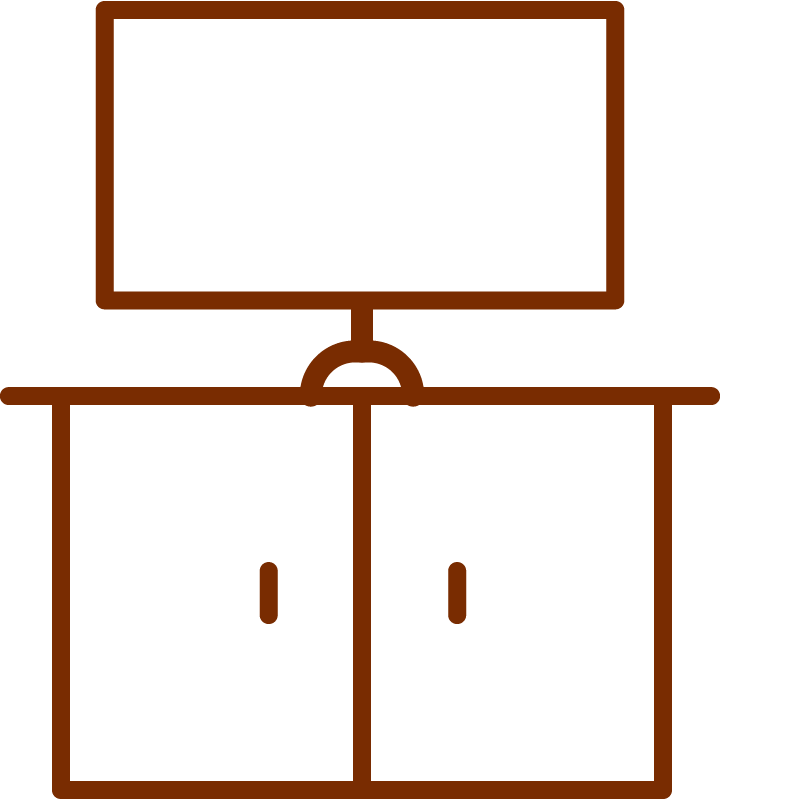
With the use of cutting-edge technology, we bring designs to life through detailed visual presentations, allowing clients to fully envision the project before it begins.

Enhance your property’s appeal with professional staging that showcases its best features, creating inviting and memorable spaces for potential buyers. We carefully select and source furniture and accessories to perfectly complement the design and ensure every space feels complete and curated.
JANA CARON DESIGN
Jana’s comprehensive process ensures that each detail aligns with your vision, from space planning to material selection and final installation. With over 40 years of experience and a deep commitment to personalized design, Jana Caron brings a creative and thoughtful approach to every project.
Recent
Working with Jana is a great pleasure, and we have done projects together for several years, at both work and home. In addition to her impeccable good taste, her command of resources, options, and choices for all the little things that transform a house into a home, and a space into an office, is impressive. She remains our first choice -- and, quite frankly, our only choice -- for all matters relating to decor and design."
DUDA California & CA Ag Leadership Foundation 2 Commercial & 1 Residential remodel projectI really enjoy working with Jana. She is a wonderful designer with original creative ideas. I recommend her for Interior Design and Decoration.
Janet FerraroAs a builder, I find that Jana is a pleasure to work with because she not only has a keen sense of style but she also has a working knowledge of construction and maintains cost sensitivity for her client before there is a problem. Balancing the costs, field issues and knowing what the end product needs to look like makes her a very valuable member of any project team.”
Ausonio Inc Jim Campbell, Project Manager (Commercial projects)Projects
In this Corral de Tierra home, Jana Caron Design created…
Jana Caron Design brought a sophisticated yet cozy touch to…
Let’s Design!
Copyright © 2024 Jana Caron Design | Certified Interior Designer CID #7200 | Website Design by Barkis & Co, Inc.
Working with Jana is a breath of fresh air. She is thorough, courteous, and gets things done! I worked at the Ferguson Showroom and whenever my calendar told me that Jana was bringing in a client, it was the highlight of my day. Not only is she extremely knowledgeable, she's creative, and attentive to even the smallest detail. Jana also has good taste, tact, and an eye for original beauty. Stellar work and a pleasure! Thank you, Jana.
Carrie G.